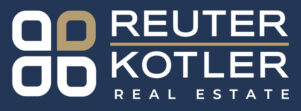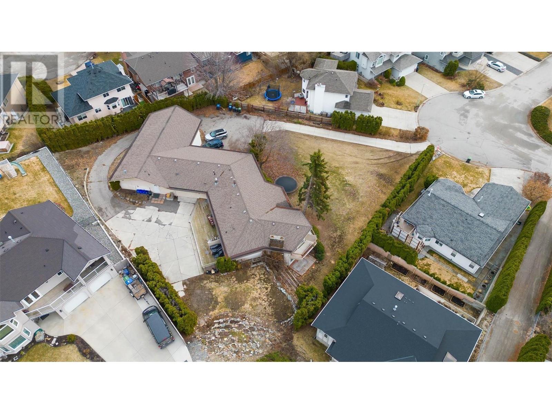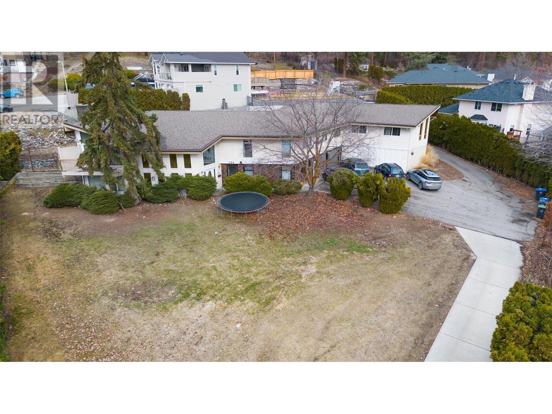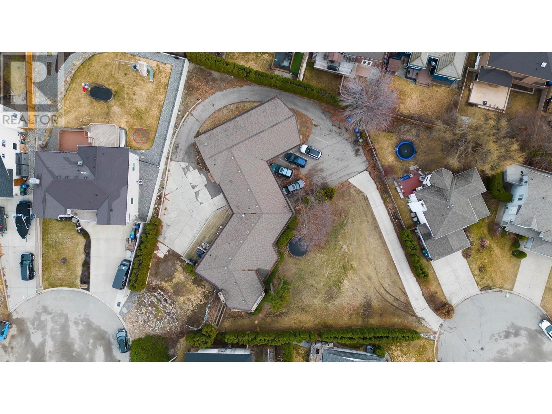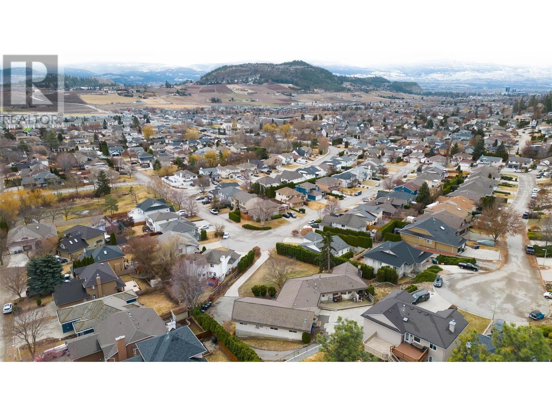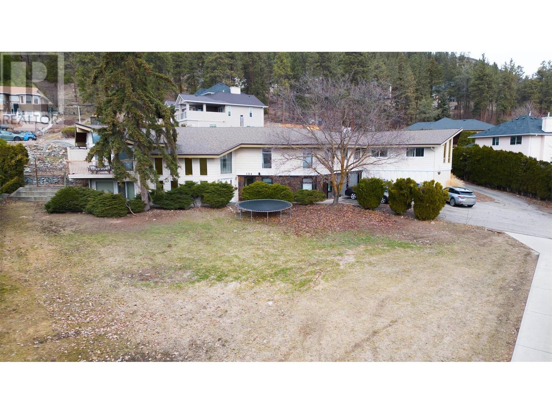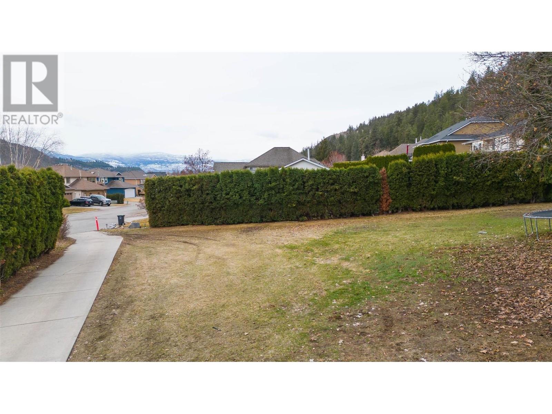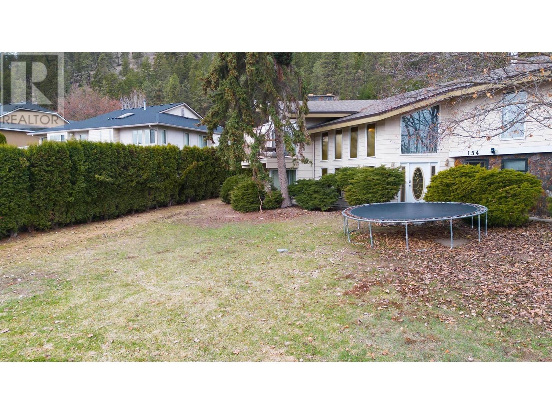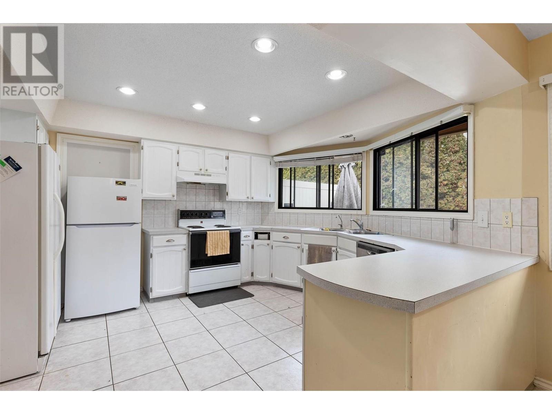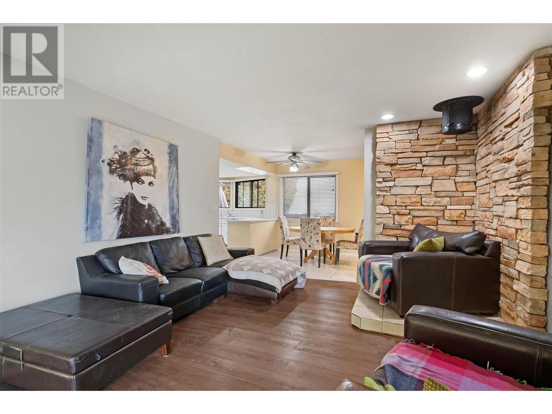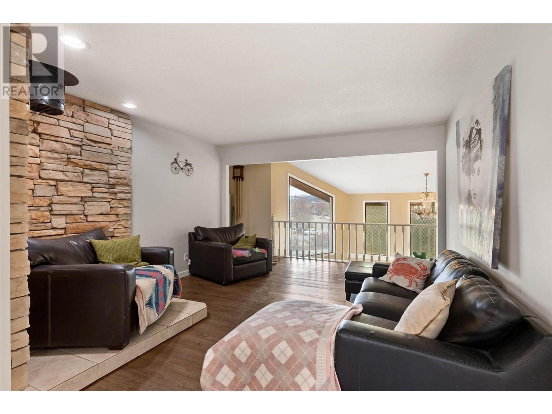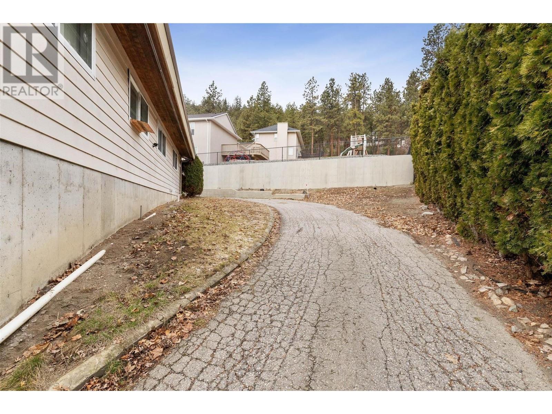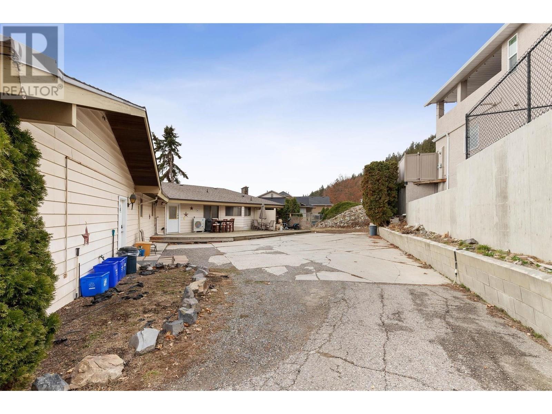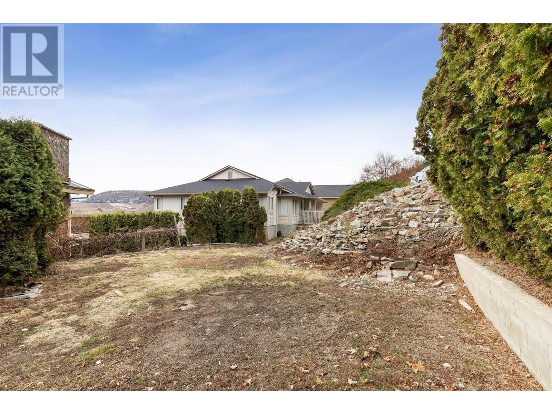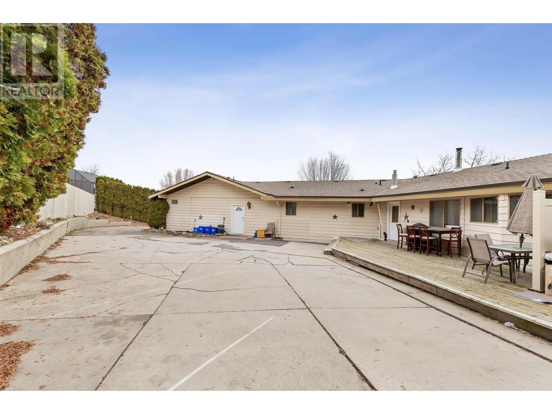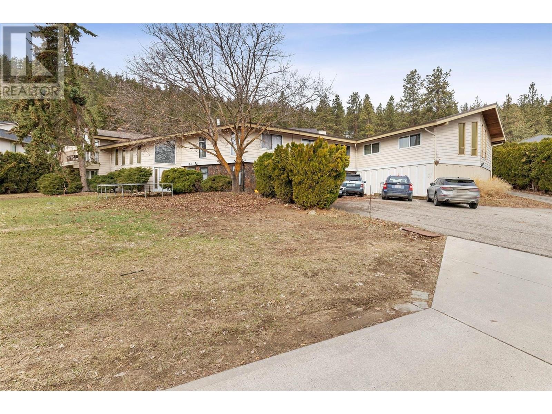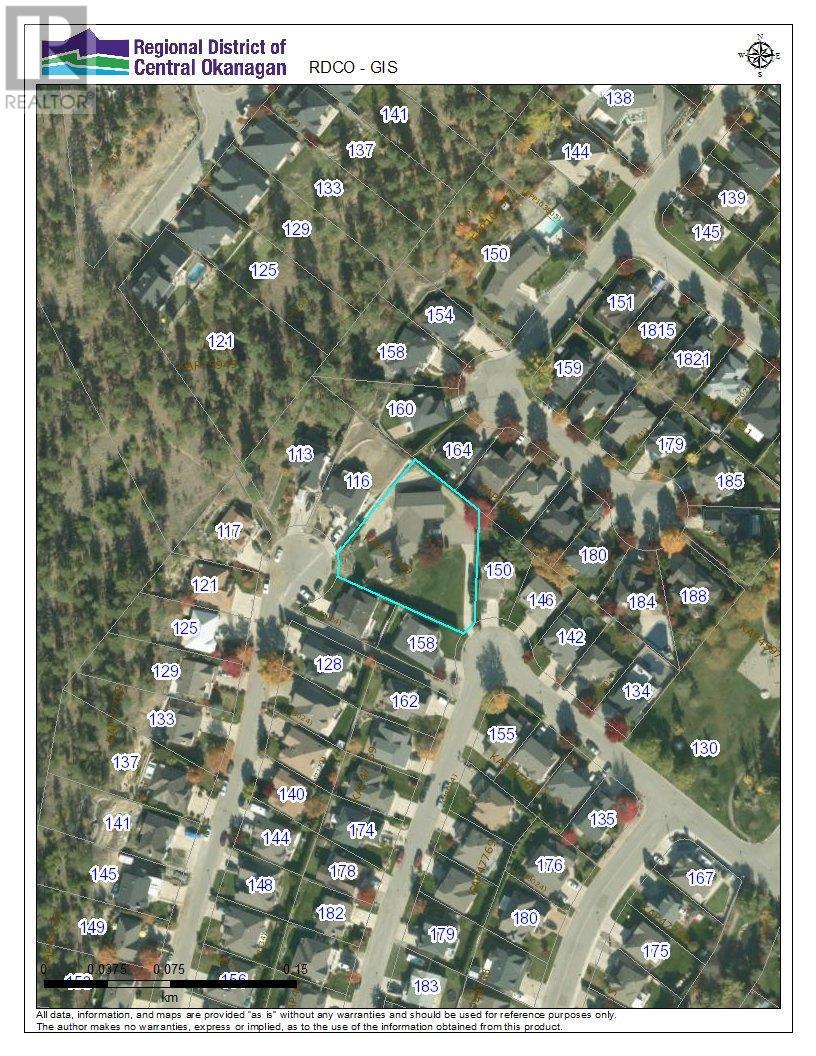| Bathroom Total | 5 |
| Bedrooms Total | 14 |
| Half Bathrooms Total | 0 |
| Year Built | 1975 |
| Cooling Type | Central air conditioning |
| Heating Type | See remarks |
| Stories Total | 2 |
| Bedroom | Second level | 1' x 1' |
| Bedroom | Second level | 1' x 1' |
| Bedroom | Second level | 1' x 1' |
| Bedroom | Second level | 1' x 1' |
| Bedroom | Second level | 1' x 1' |
| Bedroom | Second level | 1' x 1' |
| Bedroom | Second level | 1' x 1' |
| Bedroom | Second level | 1' x 1' |
| Bedroom | Second level | 1' x 1' |
| 3pc Bathroom | Second level | 10'7'' x 9'0'' |
| Bedroom - Bachelor | Second level | 48'0'' x 27'0'' |
| Sauna | Second level | 6'3'' x 8'9'' |
| 3pc Bathroom | Second level | 7'11'' x 8'9'' |
| 3pc Bathroom | Second level | 6'8'' x 8'9'' |
| 3pc Ensuite bath | Second level | 6'0'' x 8'0'' |
| Primary Bedroom | Second level | 20'0'' x 11'0'' |
| Bedroom | Second level | 11'7'' x 12'10'' |
| Bedroom | Second level | 11'7'' x 12'10'' |
| Living room | Second level | 11'11'' x 12'11'' |
| Dining nook | Second level | 8'5'' x 8'5'' |
| Pantry | Second level | 5'11'' x 9'0'' |
| Laundry room | Second level | 9'7'' x 5'9'' |
| Kitchen | Second level | 11'9'' x 12'6'' |
| Dining room | Second level | 11'3'' x 15'6'' |
| Great room | Second level | 20'0'' x 20'0'' |
| Foyer | Main level | 11'7'' x 17'0'' |
| Foyer | Main level | 8'9'' x 11'6'' |
| Bedroom | Main level | 10'5'' x 12'8'' |
| Living room | Main level | 20'0'' x 19'4'' |
| Dining room | Main level | 11'5'' x 11'5'' |
| Pantry | Main level | 3'3'' x 5'10'' |
| Kitchen | Main level | 11'5'' x 13'6'' |
| Storage | Main level | 9'2'' x 12'0'' |
| 3pc Bathroom | Main level | 9'1'' x 6'0'' |
| Bedroom | Main level | 10'10'' x 15'0'' |
